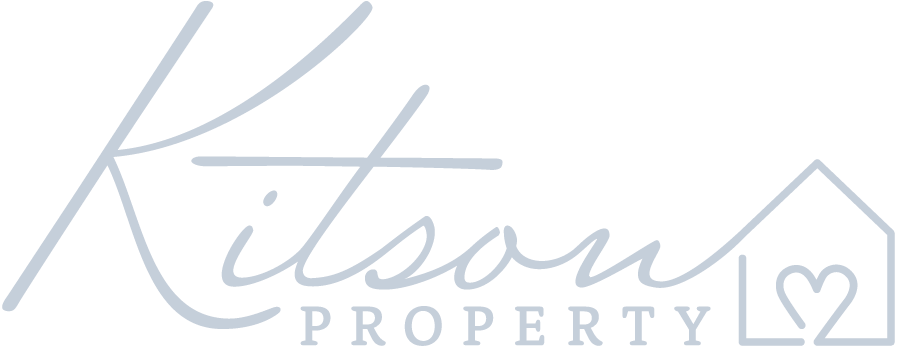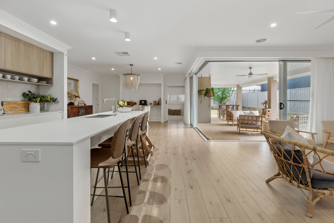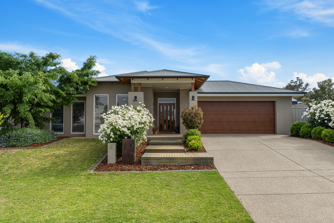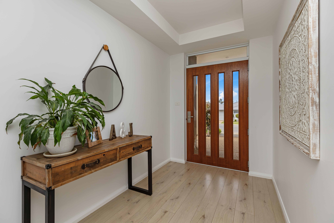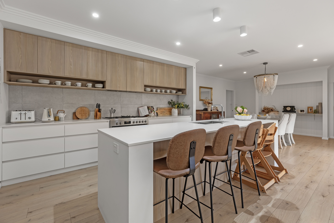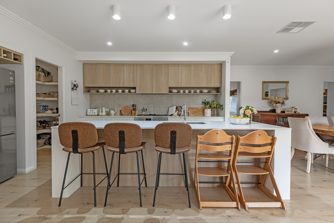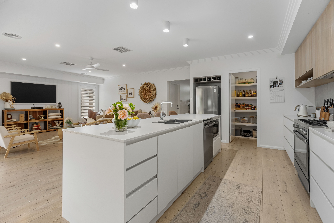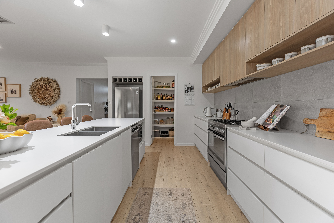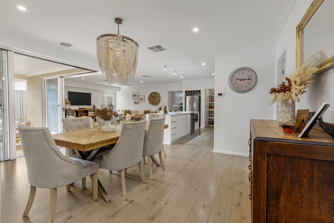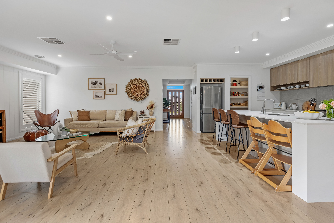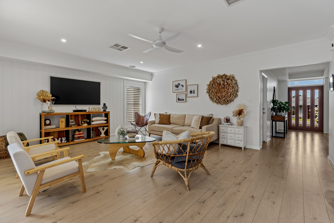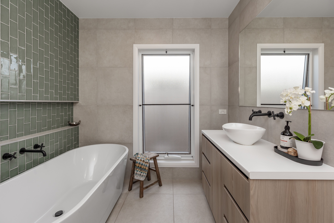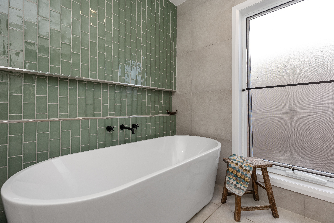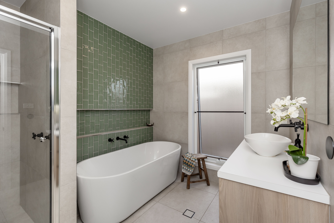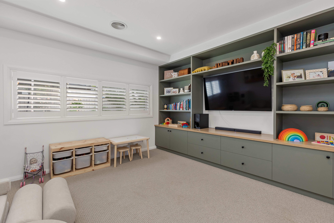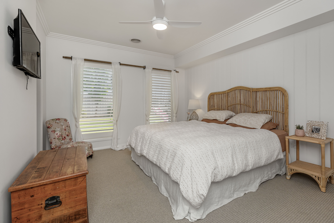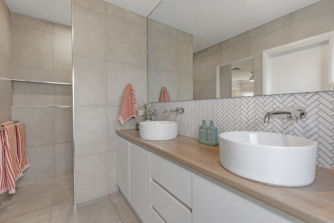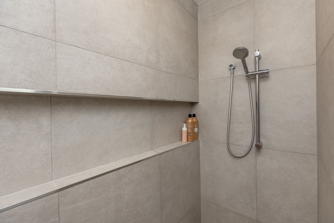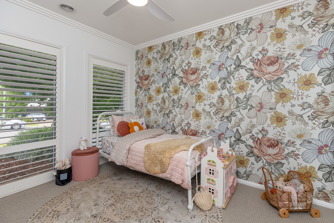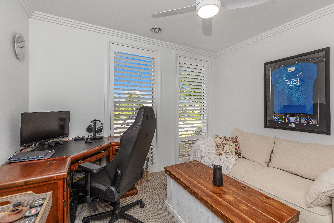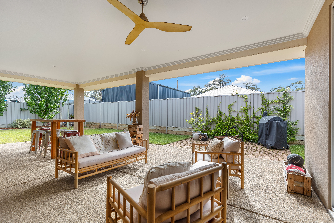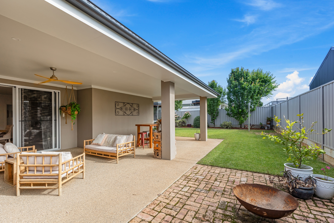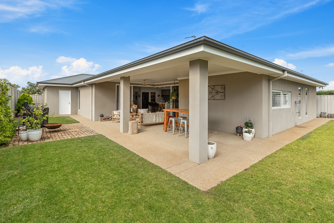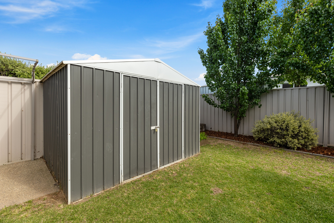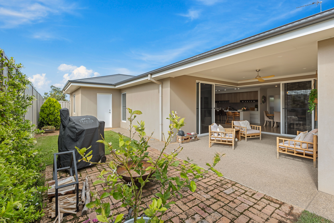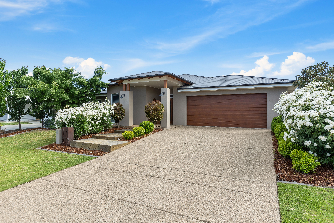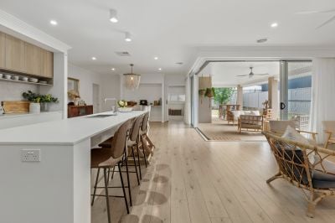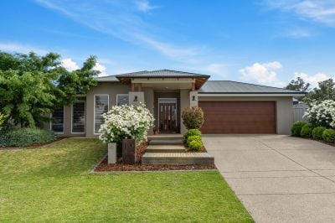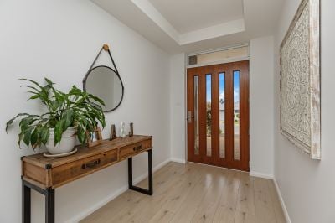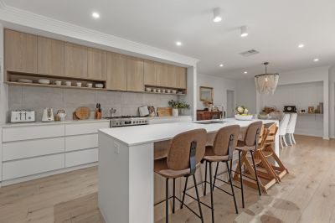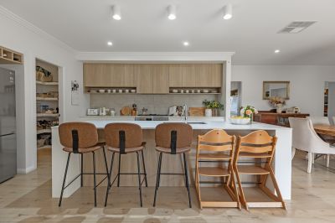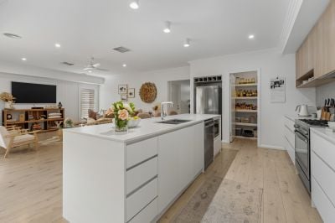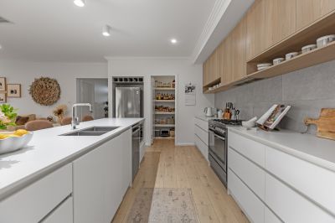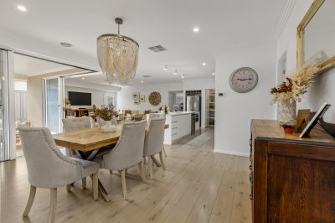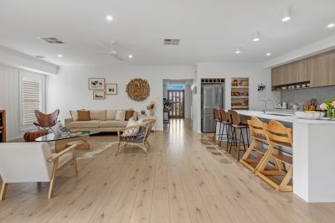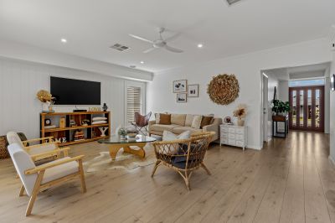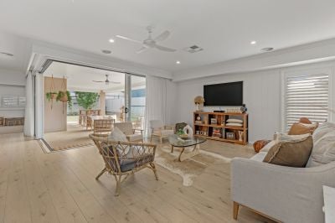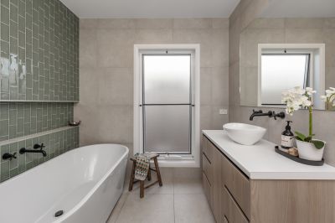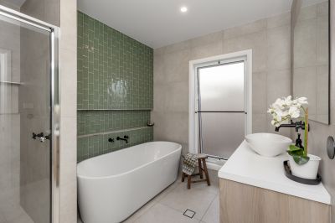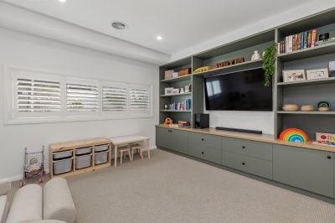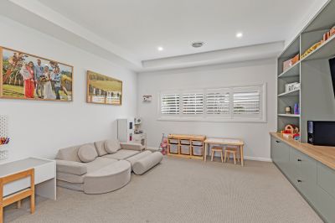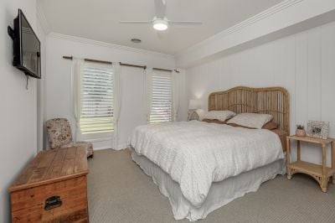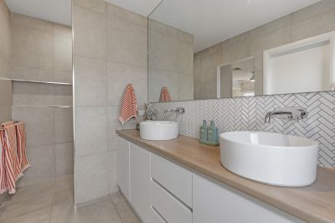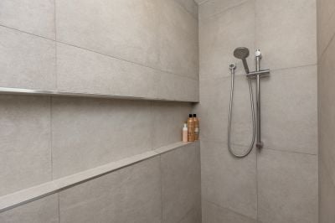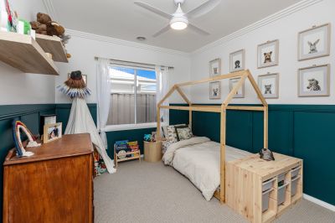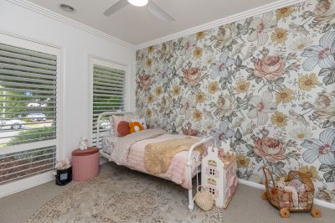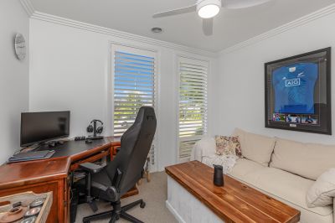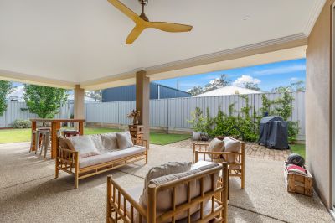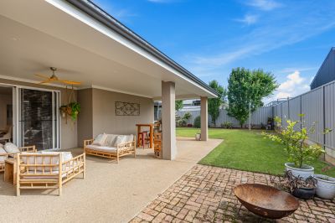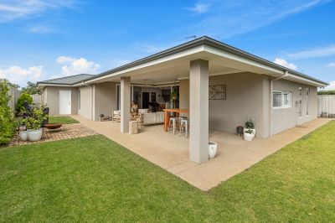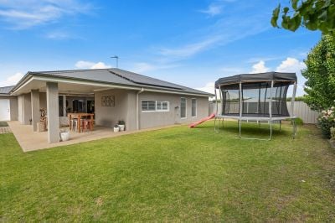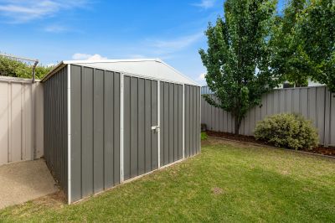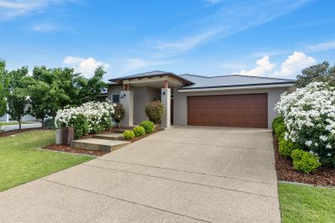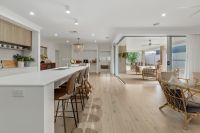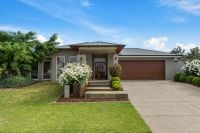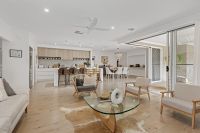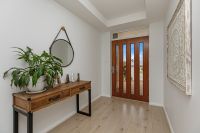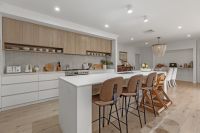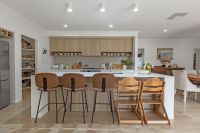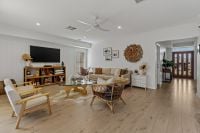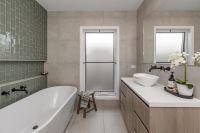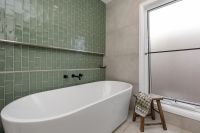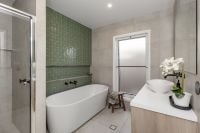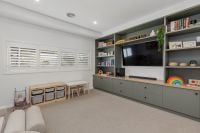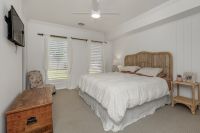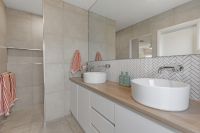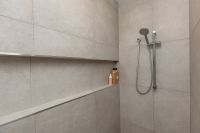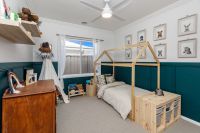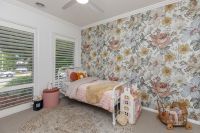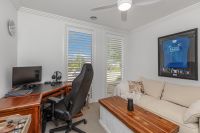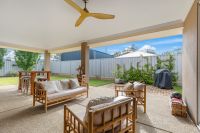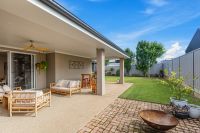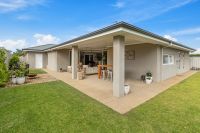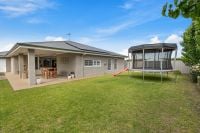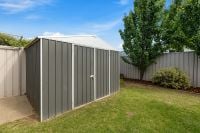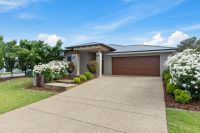Property ID: 8171290
4 Wiveon Street GOBBAGOMBALIN NSW
$839,000
- 4
- 2
- 2
-
House
-
For Sale
-
710.4 sqm
-
2
-
$2,555.23 Per Year
A Stand Out In Gobbagombalin
*Let us show you this property. Please contact agent for your private inspection.
Welcome to your beautifully designed haven in the heart of Gobbagombalin. This exquisite home features four spacious bedrooms and two stylish bathrooms, ensuring ample room for the whole family. The master suite is a true retreat, boasting his and hers walk-in robes and a luxurious ensuite that provides a perfect escape after a long day.
As you step inside, you'll be captivated by the impeccable styling and modern elegance that flows throughout the home. The open-plan kitchen, dining, and living area create a warm and inviting space for everyday living and entertaining. The sleek kitchen is equipped with high-end finishes and ample space for culinary adventures, while the adjoining dining and living spaces provide a seamless transition to your outdoor entertaining area. Picture summer barbecues and cherished gatherings with family and friends!
With two separate dedicated living areas, you have the flexibility to create spaces for relaxation, play, or work, catering to the diverse needs of your family. Nestled in an outstanding family-friendly location, you'll be surrounded by parks, schools, and all the amenities you could desire.
This stunning home is not just a place to live; it's a lifestyle waiting to be embraced.
*Floor plan available upon request
Disclaimer: We have obtained all information in this document from sources we believe to be reliable, however we cannot guarantee its accuracy. We accept no responsibility and disclaim all liability in respect to any errors, omissions, inaccuracies or misstatements contained herein. Prospective purchasers are advised to carry out their own enquiries to verify the information contained in this document
Welcome to your beautifully designed haven in the heart of Gobbagombalin. This exquisite home features four spacious bedrooms and two stylish bathrooms, ensuring ample room for the whole family. The master suite is a true retreat, boasting his and hers walk-in robes and a luxurious ensuite that provides a perfect escape after a long day.
As you step inside, you'll be captivated by the impeccable styling and modern elegance that flows throughout the home. The open-plan kitchen, dining, and living area create a warm and inviting space for everyday living and entertaining. The sleek kitchen is equipped with high-end finishes and ample space for culinary adventures, while the adjoining dining and living spaces provide a seamless transition to your outdoor entertaining area. Picture summer barbecues and cherished gatherings with family and friends!
With two separate dedicated living areas, you have the flexibility to create spaces for relaxation, play, or work, catering to the diverse needs of your family. Nestled in an outstanding family-friendly location, you'll be surrounded by parks, schools, and all the amenities you could desire.
This stunning home is not just a place to live; it's a lifestyle waiting to be embraced.
*Floor plan available upon request
Disclaimer: We have obtained all information in this document from sources we believe to be reliable, however we cannot guarantee its accuracy. We accept no responsibility and disclaim all liability in respect to any errors, omissions, inaccuracies or misstatements contained herein. Prospective purchasers are advised to carry out their own enquiries to verify the information contained in this document
